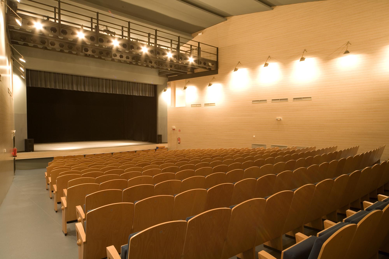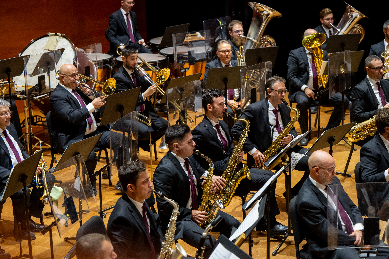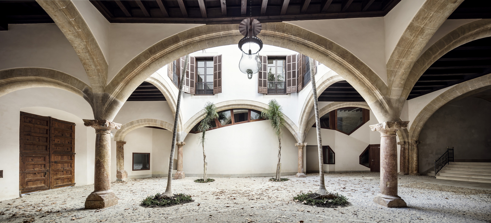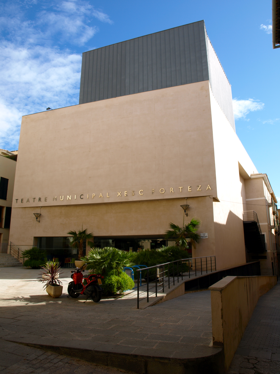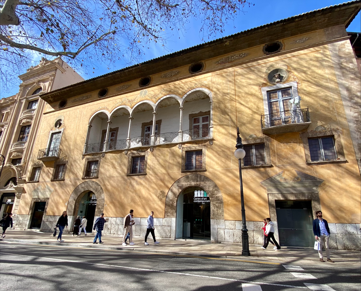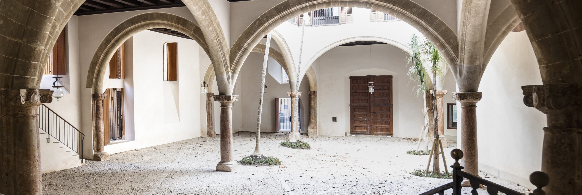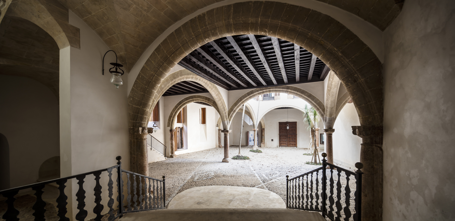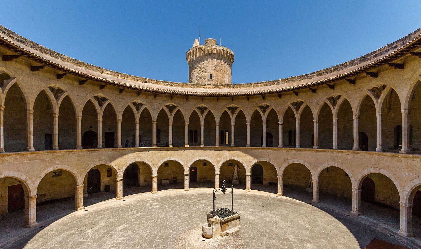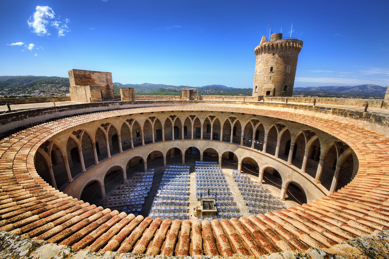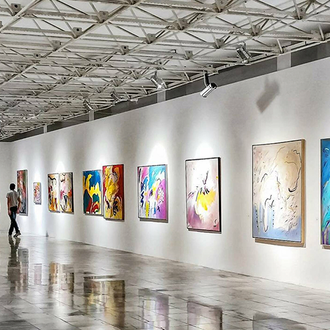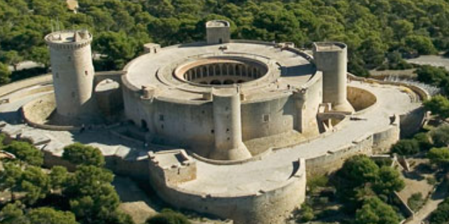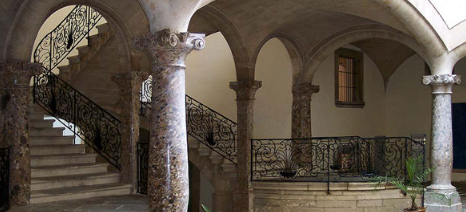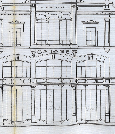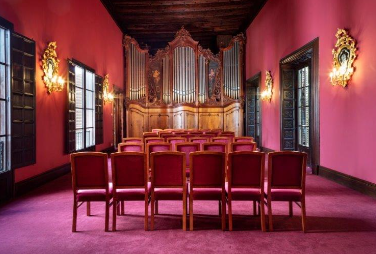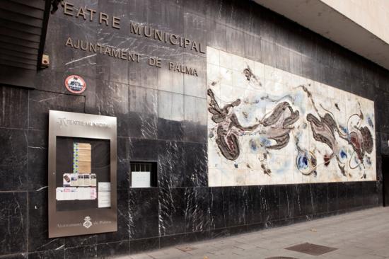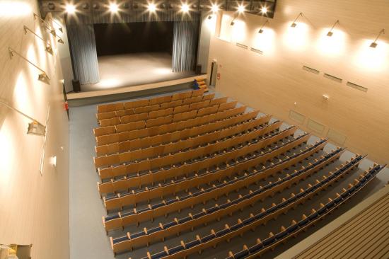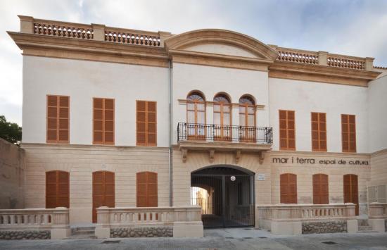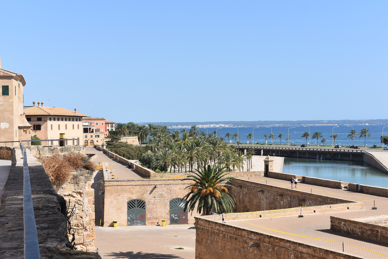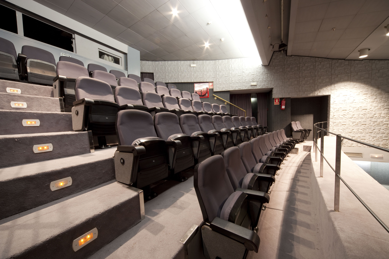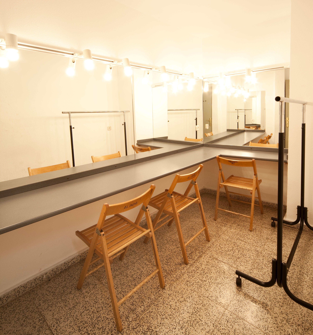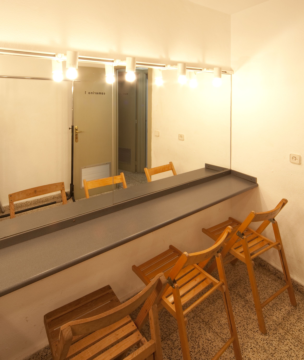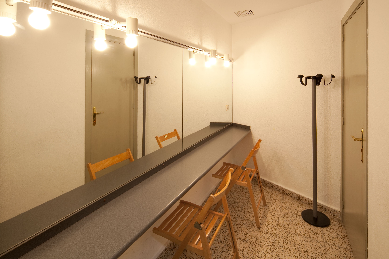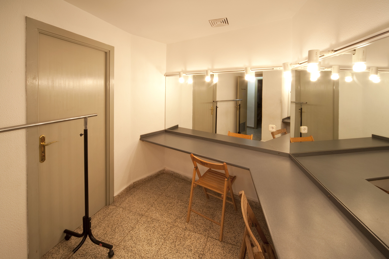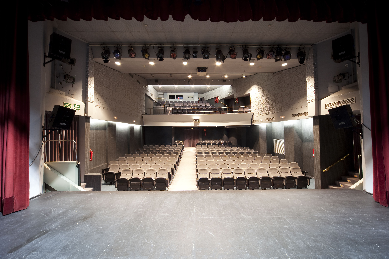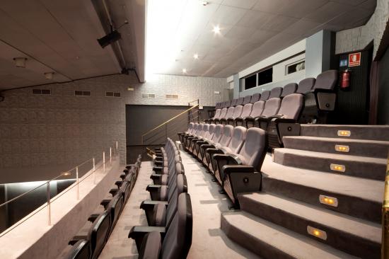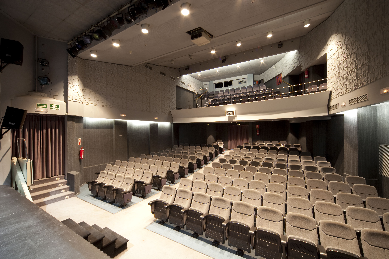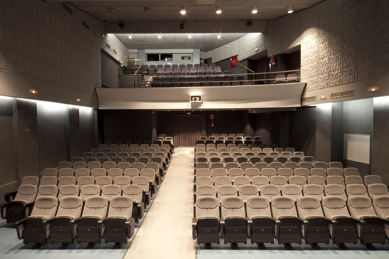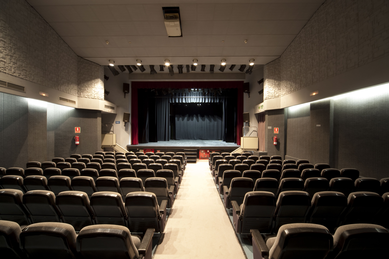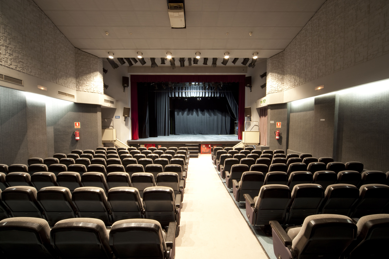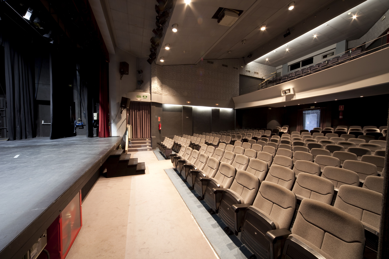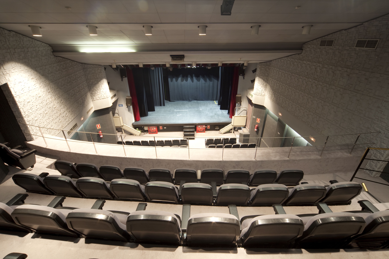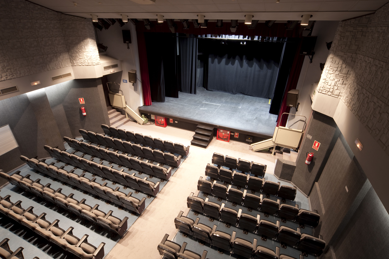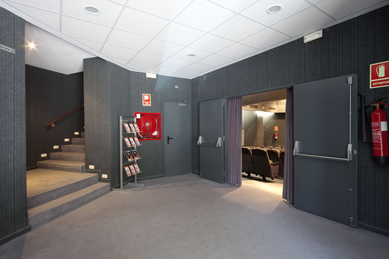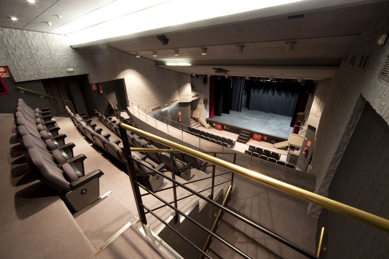Qui som? - Enlightenment
The building
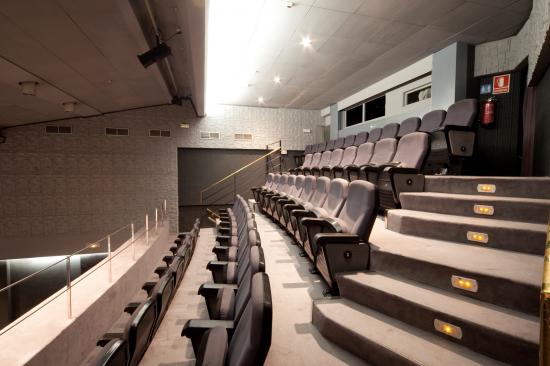
The municipaltheatre on Passeig de Mallorca occupies almost all of the ground floor of thePalacio de la Prensa building which, as the inscription on the façadeindicates, was formerly known as the Miquel dels Sants Oliver building.
Thebuilding is "Italian" in style, meaning it consists of an upper, "stalls" leveland ground floor amphitheatre facing the stage, the only logical distributionfor theatrical representation.
Theground floor seats a total of 173 spectators, including two wheelchair seats,while the upper level seats 51 and houses the sound, lighting and projectionbooth.
Thebuilding also contains a basement, which houses storage space and a workshop.
Theground floor also houses four actors' dressing rooms, a shower and bathroom andan office with fax machine and computer. The ticket office is located besidethe main entrance, which gives way to a 37m2 foyer. There are two toilets, oneon the main floor, which is adapted for wheelchair access, and another on theupper level.
Thestage itself is semi-circular and not wholly symmetrical, as it follows thecontour of the building. The overall surface area of the stage is approximately69 m2 with a depth of 7.55 m and a maximum width at the front of 8.5 m. Thestage has no curtain and the maximum height, measured from the floor to thelighting fixtures, is 4.8m.
Date last modified: February 12, 2024

